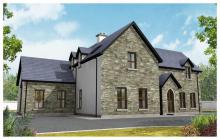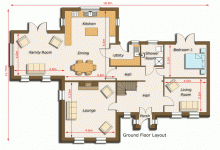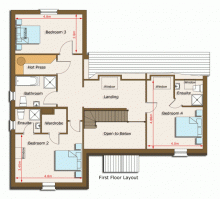Plan number: S26
| Bedrooms | 4 |
|---|---|
| Square footage | 2411sq ft |
| Style | Storey and a Half |
- Traditional one & half story home
- A cost saving - Omit family room, relocate chimney to side wall and add door between Kitchen / Lounge
- Render could be plaster, alternatively stone work in full or part to front and sides an option
- Use of timber or concrete first floor often influenced by heating choice
Design service
Corner Stone Architecture, Co Donegal, have secured the franchise for Planahome designs.
Michael, Gavin and the staff at Corner Stone Associates will be delighted to discuss any aspect of the designs with you, performing whatever alterations you or your site requires and will give you a personal and friendly service.
Corner Stone Associates provide a complete Architectural service in Donegal and parts of neighbouring Counties. They will also provide a limited design / working drawing service to the remainder of the country.
To enquire about this plan, contact info@csarc.ie



