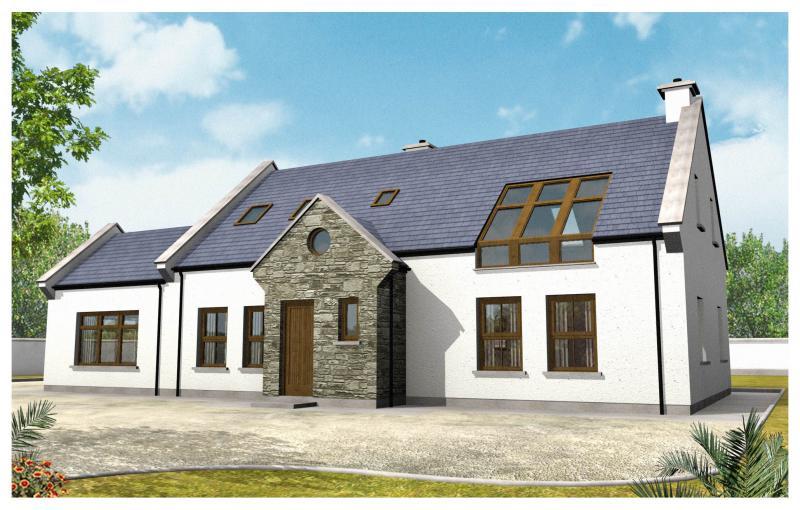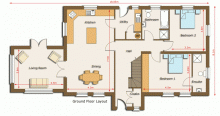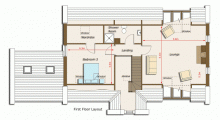Plan number: D11
| Bedrooms | 3 |
|---|---|
| Square footage | 1931sq ft |
| Style | Dormer |
- One possible user of this design is couples who prefer to have their living / sleeping quarters separated from rest of house.
- Suited to site that affords view from first floor level.
- Ground floor living room could be omitted for those preferring a smaller house.
- Traditional barges are very much part of the overall image, although standard roof would be O.K. also.
Design service
Corner Stone Architecture, Co Donegal, have secured the franchise for Planahome designs.
Michael, Gavin and the staff at Corner Stone Associates will be delighted to discuss any aspect of the designs with you, performing whatever alterations you or your site requires and will give you a personal and friendly service.
Corner Stone Associates provide a complete Architectural service in Donegal and parts of neighbouring Counties. They will also provide a limited design / working drawing service to the remainder of the country.
To enquire about this plan, contact info@csarc.ie


